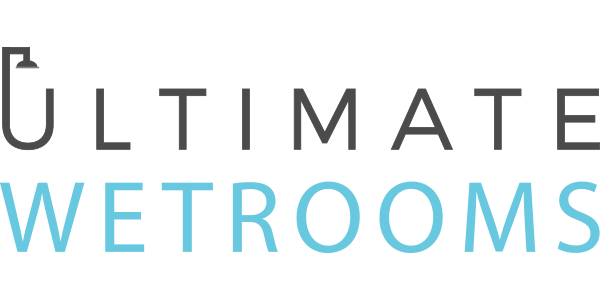This family wanted to add a second bathroom to their home and having 4 really good sized bedrooms, they could afford to lose some bedroom space to create a new ensuite.
Our initial consultation involved assessing the different rooms and working out where would be best to locate the ensuite.
We recommended putting it in the room which has a sloping ceiling (under the eaves). Areas with restricted head height can often end up as unused space but can work perfectly for a shower room such as this.
We also created a small room at the side of the new ensuite to be used as a walk in wardrobe.
In their new shower room they wanted a mix of modern and traditional so we recommended a flat white metro tile with a Laura Ashley encaustic floor tile, along with a modern suite.
We had a shower screen custom made to fit the sloping ceiling, making full use of the shower area, and used a combination unit for the toilet and basin which provides storage and fits the space perfectly.
The new ensuite and walk in wardrobe have not only created a wonderful master suite but will actually add value to this family home.
See before, during and after photos showing the complete process.

